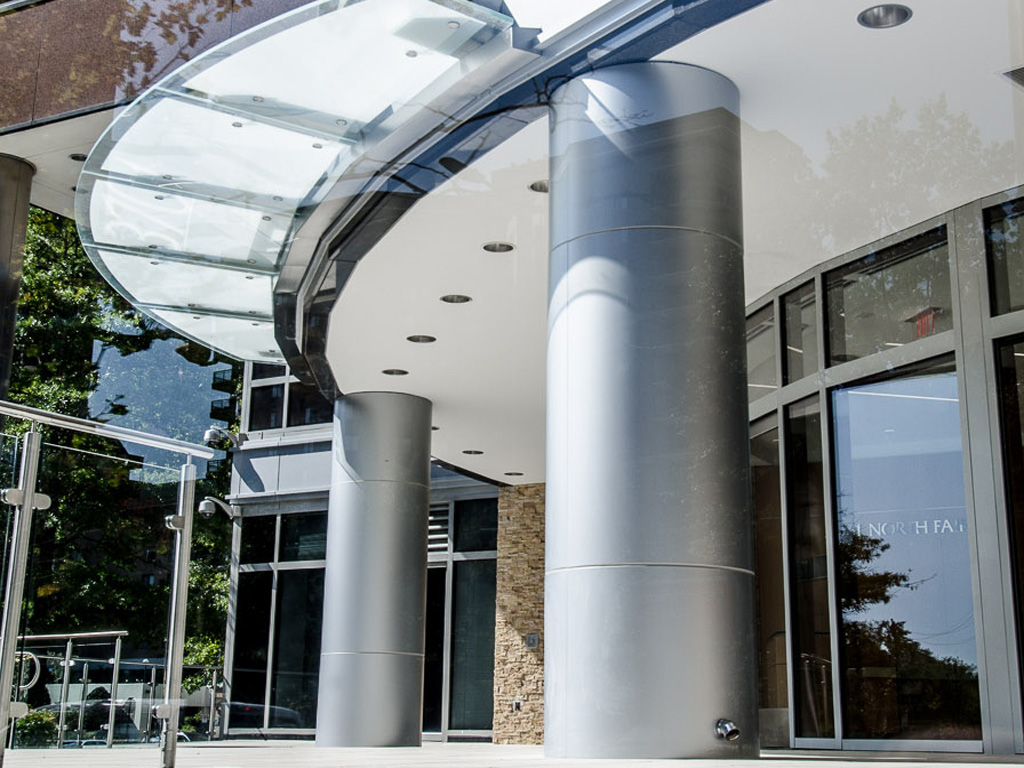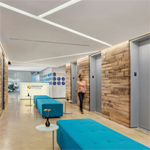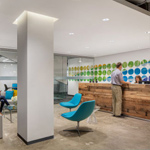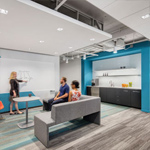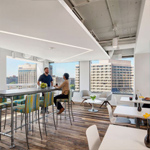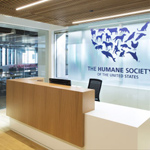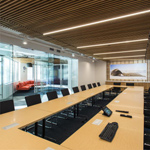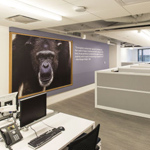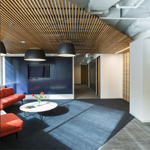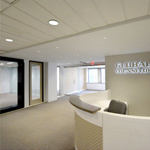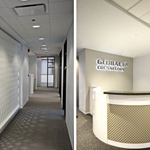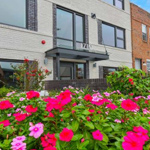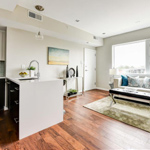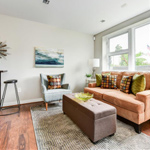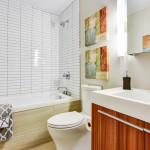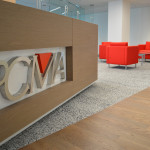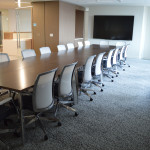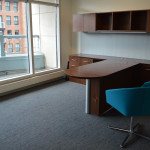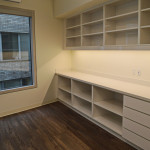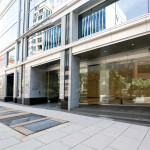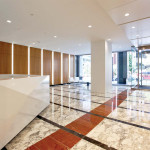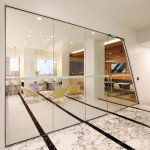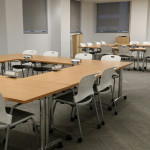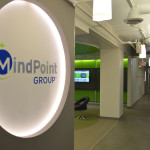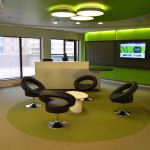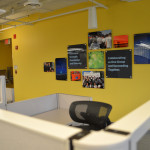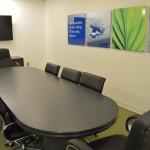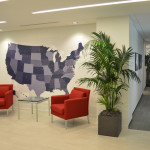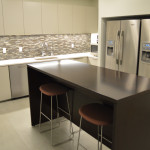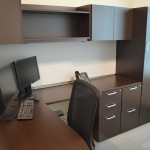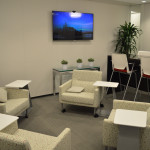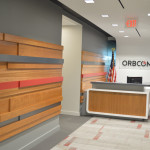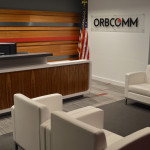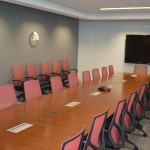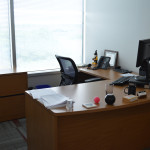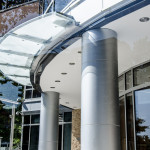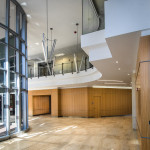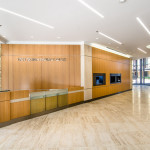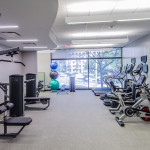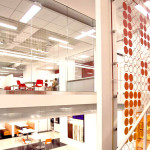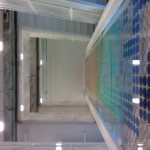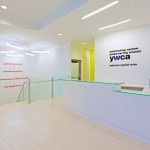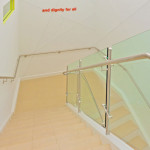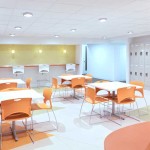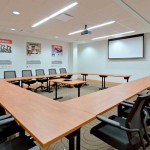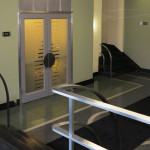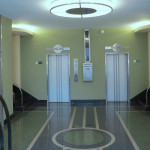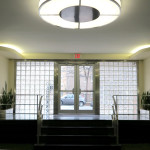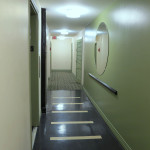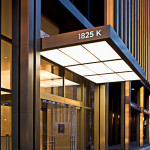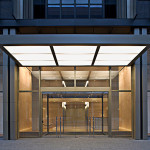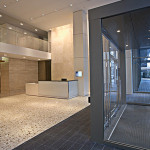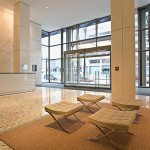Location: Crystal City, VA | Size: 35,000 sq ft | Type: Commercial InteriorThis two-story tenant fit out includes features such as distressed wood paneled walls, stained concrete flooring, all-glass office fronts and cloud acoustical ceilings throughout open work areas. This newly-furnished space includes 25 offices, 3 high-tech conference rooms, a training room and LAN room, and open work area to accommodate more then 100 employees.
Location: Washington, DC | Size: 27,000 sq ft | Type: Commercial Interior
This project won the Washington Business Journal Most Creative deal of the year award. We worked closely with the entire team to consolidate the Humane Society’s corporate headquarters in a uniquely pet-friendly space which includes work stations with dog doors, giant wall graphics, 29 offices, 61 individual work spaces, 4 large and 4 small conference rooms, and a large pantry. Highlights include all new furniture and high-tech conference rooms.
Location: Washington, DC | Size: 9,000 sq ft | Type: Commercial Interior
Tenant fit out featuring custom millwork privacy screen, round reception desk design, and modern finishes throughout 19 offices, 12 secretary stations, 4 conference rooms, and pantry area.
Location: Washington, DC | Type: Residential
This H Street Corridor six-unit condo building was completely gutted down to the studs and rebuilt. We worked with the Owner to develop the final designs, obtain all required permits and rebuild with all new modern systems and finishes.
Location: Potomac, MD | Type: Retail
The CCS team worked with the Owner of Potomac Pilates to finalize the lease terms, coordinate Landlord and Tenant work to convert vacant second floor space into the headquarters for Potomac Pilates. The new space includes offices, a retail store and Potomac’s largest studio.
Location: Washington, DC | Size: 14,000 sq ft | Type: Commercial InteriorFull floor tenant fit out including a wood feature wall, uniquely designed conference space using angularity of the building, premium finishes, and all new furniture. Class A space featured glass front offices, back painted glass elevator lobby, 2 large conference rooms, 2 team rooms, 2 pantry areas, and 30 offices.
1310 L Street NW
Location: Washington, DC | Size: 150,000 sq ft | Type: Commercial Interior
Full building project including the demolition and white box of 9 floors, and complete renovation of first floor lobby. New lobby level included the addition of a marketing center, state of the art conference space, fitness center, tenant café / lounge area and updated restrooms.
MindPoint Group
Location: Alexandria, VA | Size: 12,900 sq ft | Type: Commercial Interior
Alteration and renovation of MindPoint Group’s sublet space, including expert management of all aspects of relocation, security, and IT / audio visual coordination.
American Land Title Association (ALTA)
Location: Washington, DC | Size: 8,500 sq ft | Type: Commercial Interior
Tenant build out including a large conference room with operable partition, living room, pantry, open work area, LAN room, reception, and 23 offices.
ORBCOMM
Location: Washington, DC | Size: 27,000 sq ft | Type: Commercial Interior
Tenant build out including a Network Control Center, SCIF lab, state of the art conference space, and uniquely designed reception area with a mosaic-like wood feature wall. Project includes 60 offices, 5 conference rooms, 3 lab-style workspaces, and two pantry spaces.
3701 N Fairfax
Location: Arlington, VA | Size: 190,000 sq ft | Type: Commercial
10-story commercial base building renovation. This project, located in near the highly sought-after areas of Clarendon and Ballston, is certified LEED Gold. Renovation included the addition of tenant amenities such as a fitness center and conference rooms, new restrooms on each floor, and new elevator cabs.
Mathematica Policy Research
Location: Washington, DC | Size: 125,000 sq ft | Type: Commercial
Corporate office for this Washington think tank, which included 300 private offices, 22 conference rooms, a 100-seat main conference center, training room, and internal staircase between all four floors.
YWCA
Location: Washington, DC | Size: 9,400 sq ft | Type: Commercial
The space includes private offices, training rooms, classrooms, board room, fitness center, and a new internal staircase. CCS managed all aspects of design, construction, IT, audiovisual and relocation.
Park Terrace
Location: Washington, DC | Size: 70,000 sq ft | Type: Residential
Complete renovation and of a historic apartment building, which was upgraded while the building was fully occupied. This project involved multiple contractors and careful coordination and sequencing. The scope of work included the complete renovation of common corridors and the main lobby including a custom terrazzo floor and light fixture, as well as a new exterior canopy and signage.
1825 K Street NW
Location: Washington, DC | Size: 252,000 sq ft | Type: Commercial
Main Lobby, Common Corridors, Restrooms, Fitness Center, Tenant Interiors
Multiple projects were completed for this location over a 10 year period. Coordinated complete renovation of the main lobby, all common areas and restrooms, and the addition of a fitness center and conference center while the building was occupied. The various projects required complicated phasing, and were completed at the request of the Owner with 3 separate architects and 3 separate contractors. The project was awarded a Washington Building Congress Craftsmanship award for stone work and the Associated Builders and Contractors Award for projects of similar size and scope. Completed tenant interior projects included Cafritz Company, The Morris and Gwendolyn Cafritz Foundation, LISC, and Pepco Energy Services.
